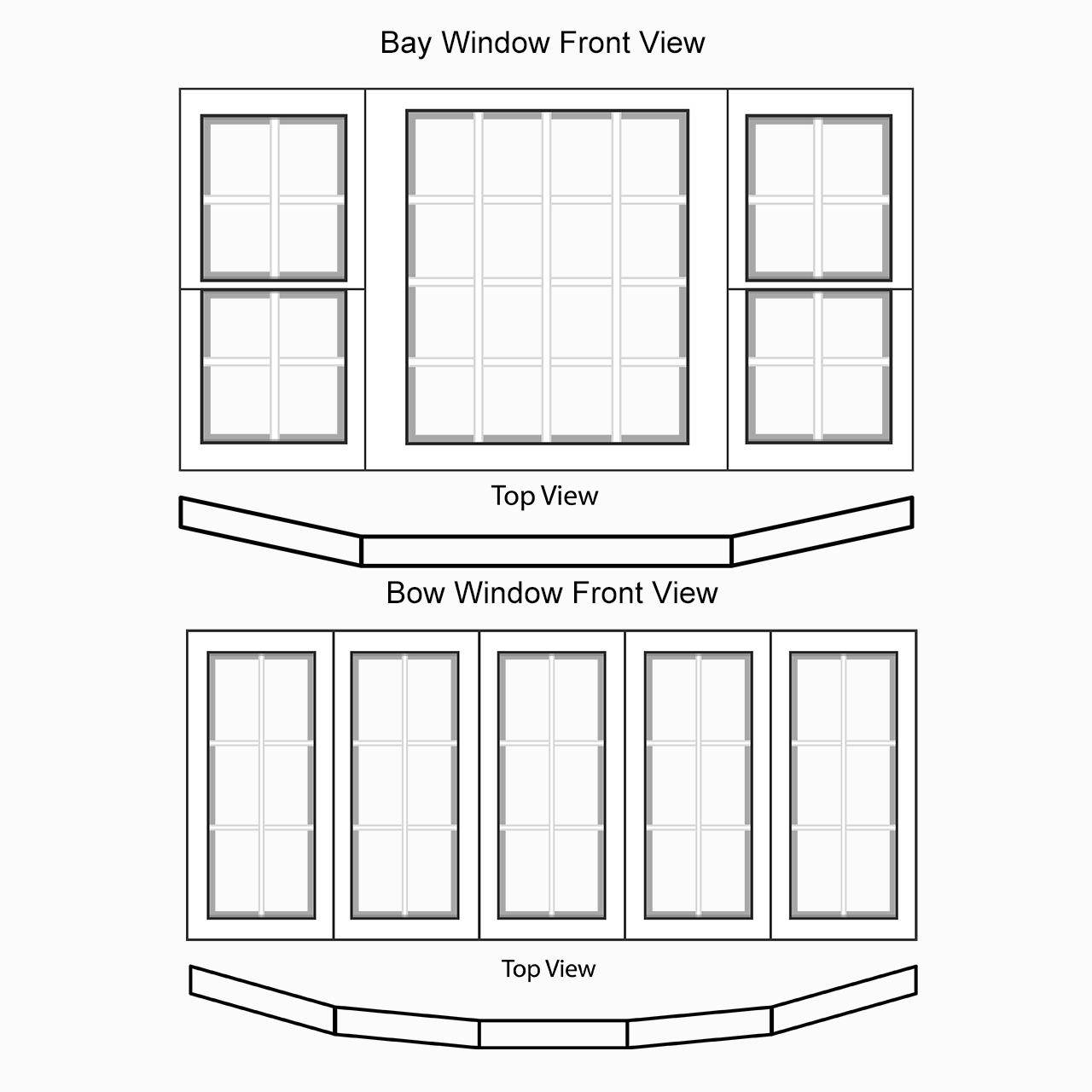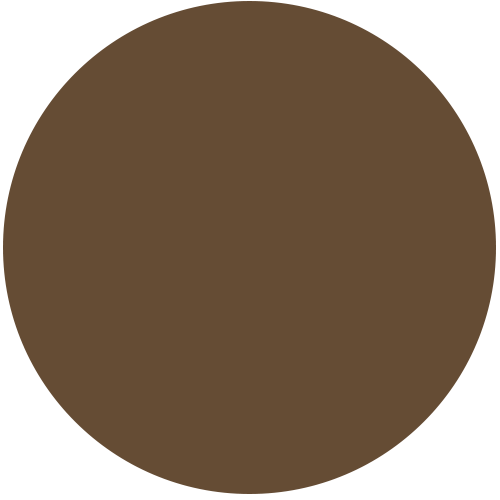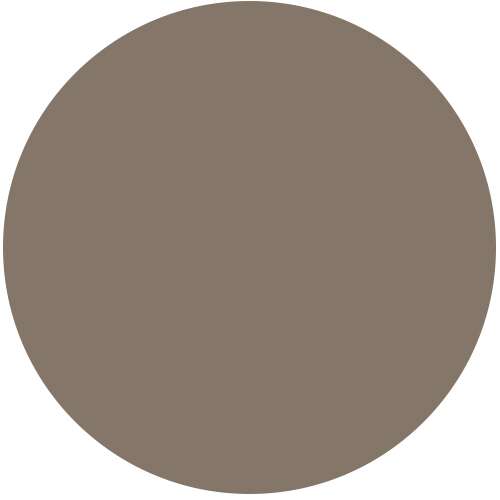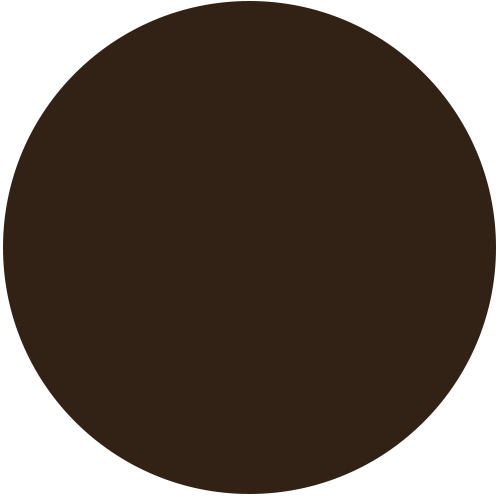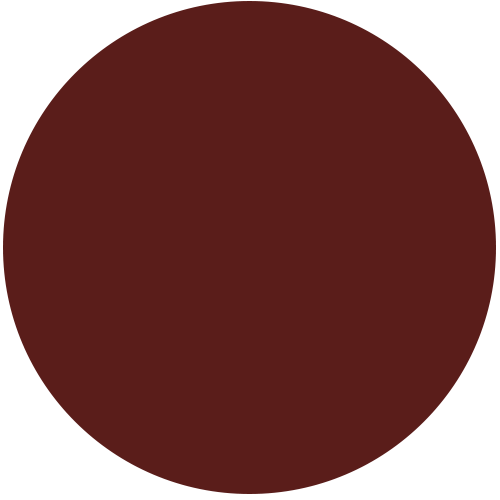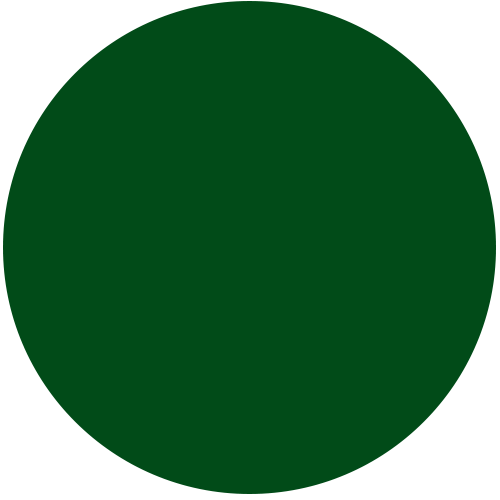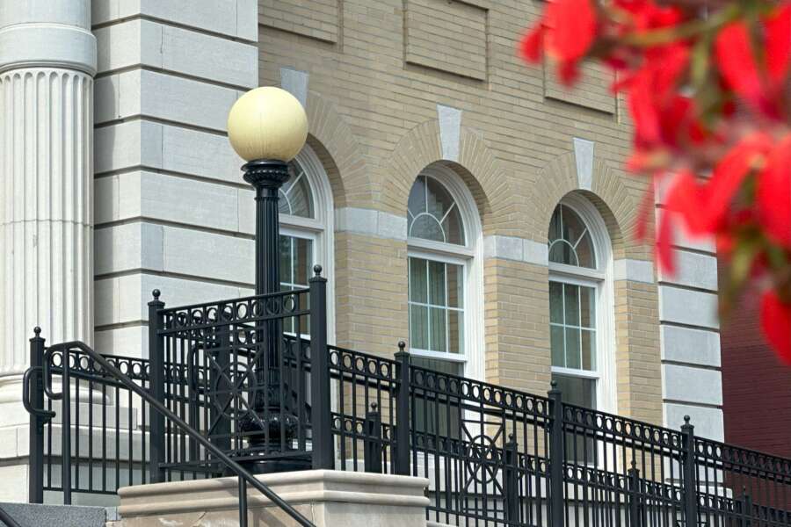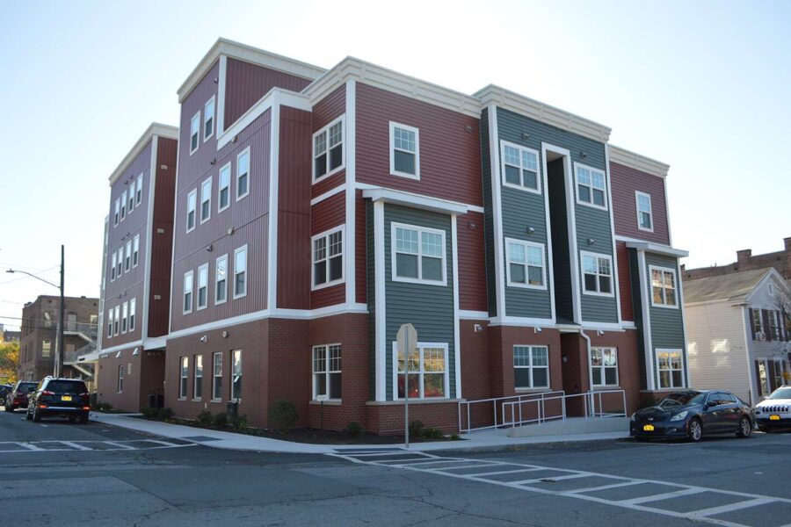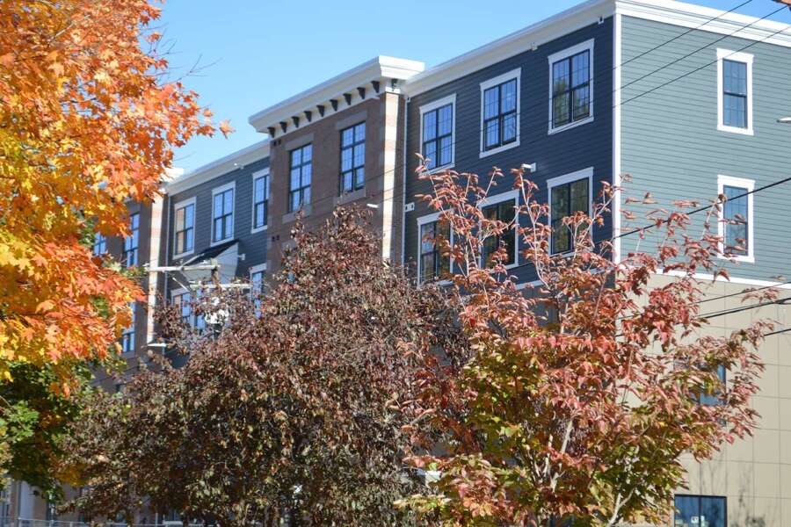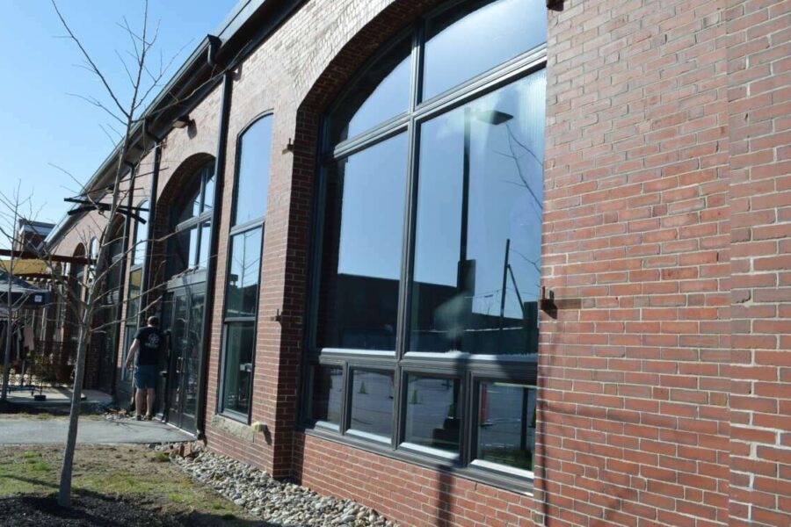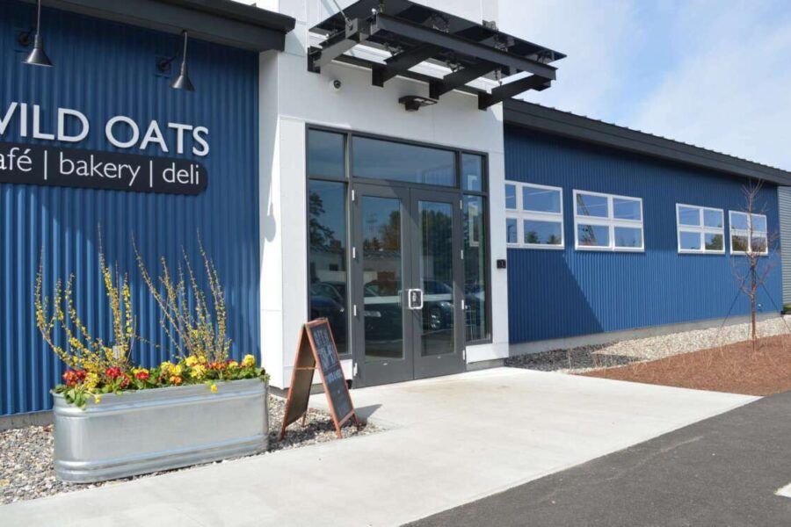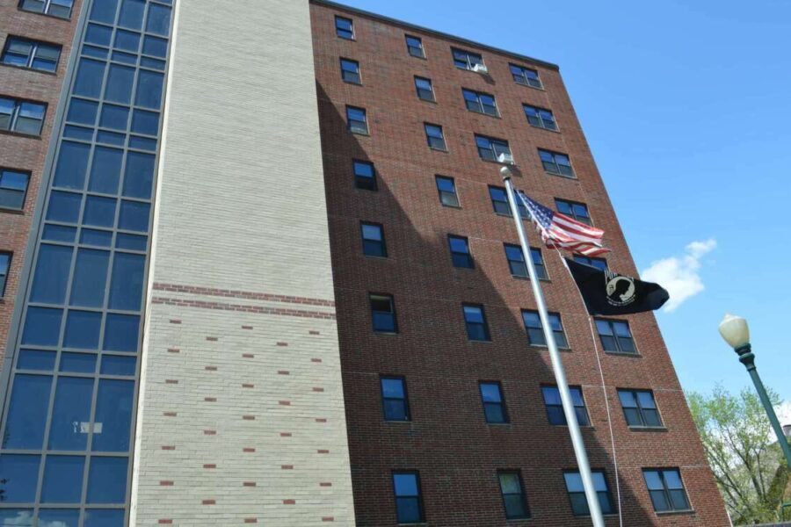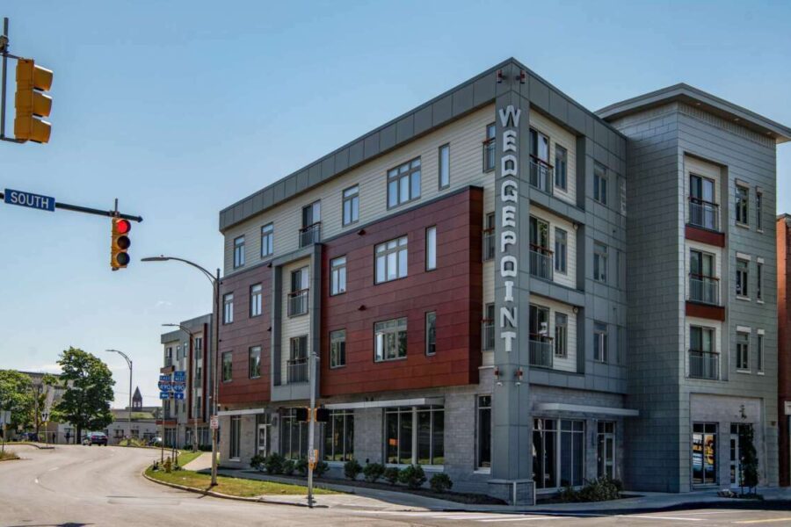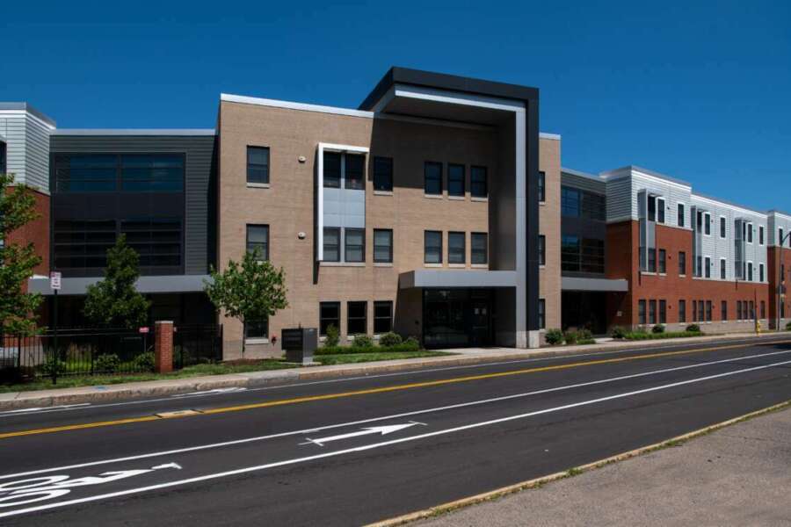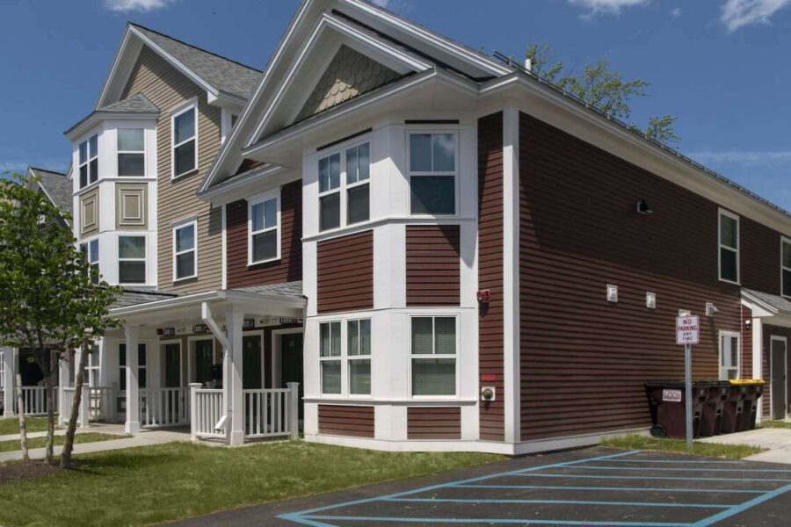For stunning views inside and out, a bay/bow window can add elegance to the curb appeal and greater outward visibility from inside. Bay/Bow windows add depth to a room, allowing for multi-angled daylighting and more dynamic views than flat windows can provide.
Bay windows are similar to bow windows in that they both project outward from the building for a more panoramic view than flat windows allow. Both can be configured to varying angles, though typically at 15, 30 or 45 degrees. A bay window joins at distinct angles, allowing for greater sill space inside the building, and anchors on a large center picture window with an unobstructed view.
The three-sash bay window implements a fixed center window flanked by two smaller fixed, casement or double hung windows. The casement and double hung windows can be opened to provide ventilation.
But while a bay window structure requires the sashes to meet at distinct angular joints, a bow window resembles a hunter’s bow and presents a more seamless aesthetic.
Bow windows generally involve three to five equally sized sashes, and each one can be a fixed or casement window. Fixed windows do not open, and casement windows can be opened to provide ventilation.

